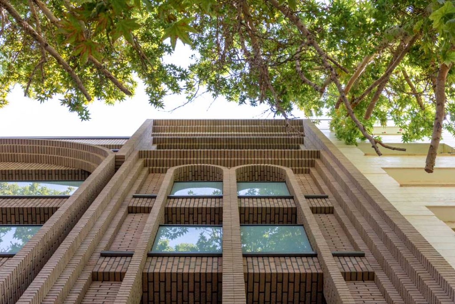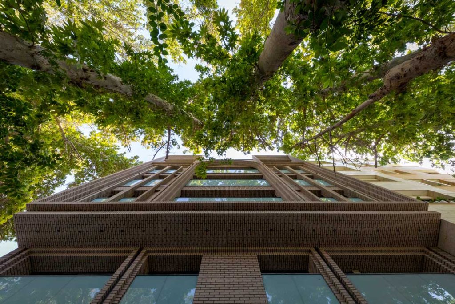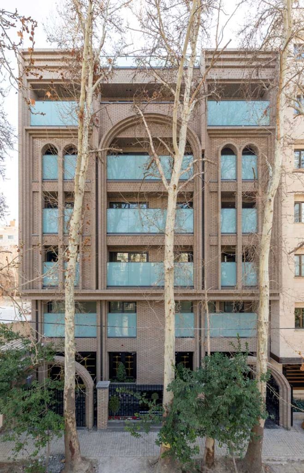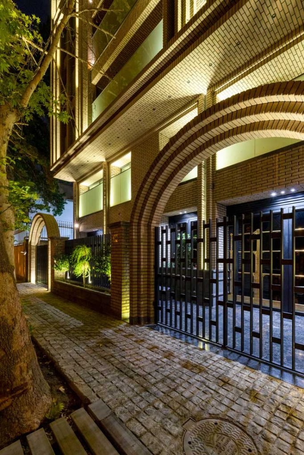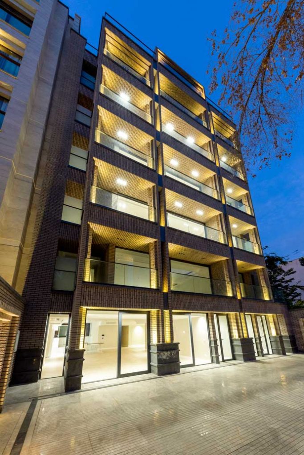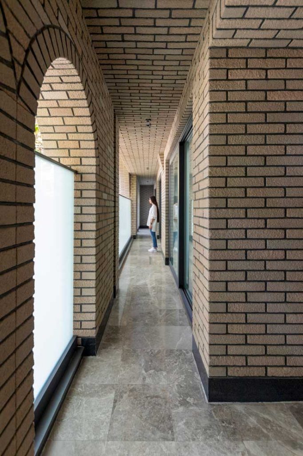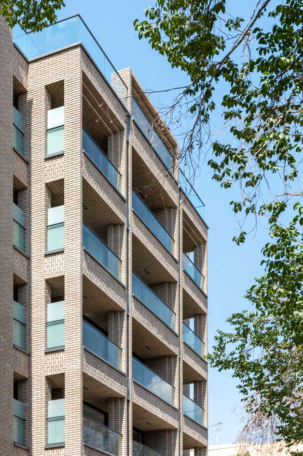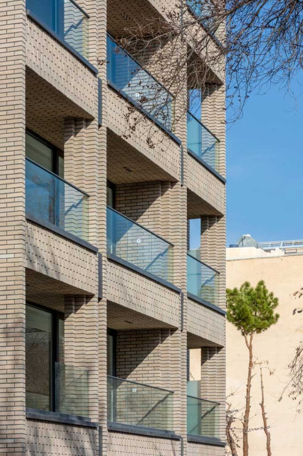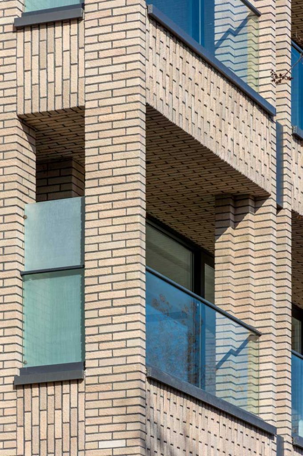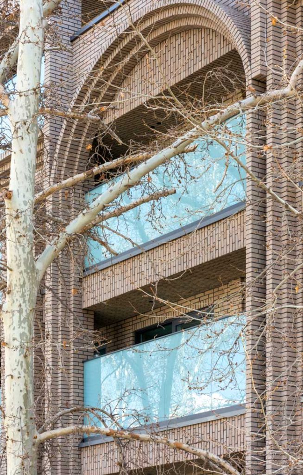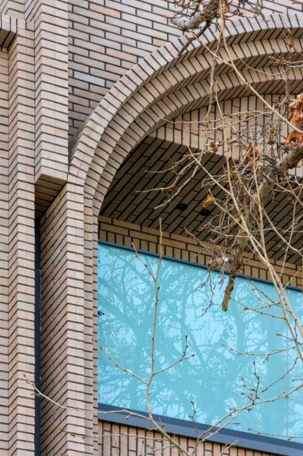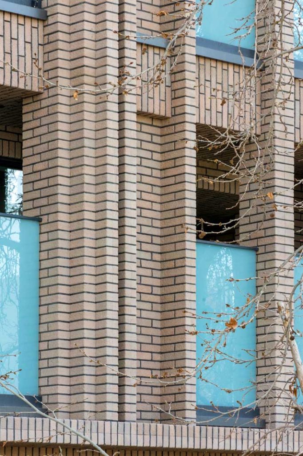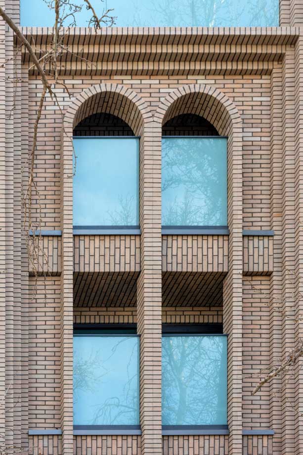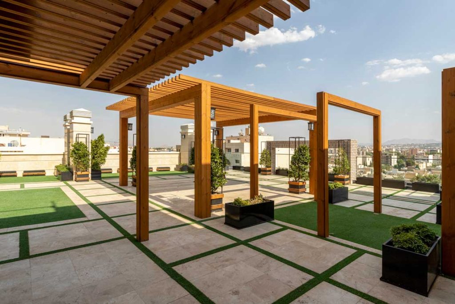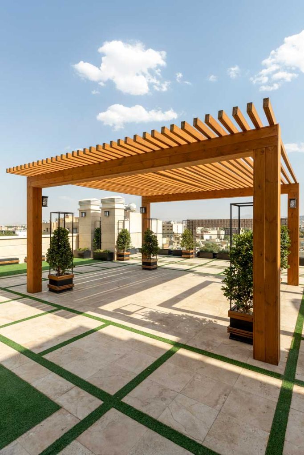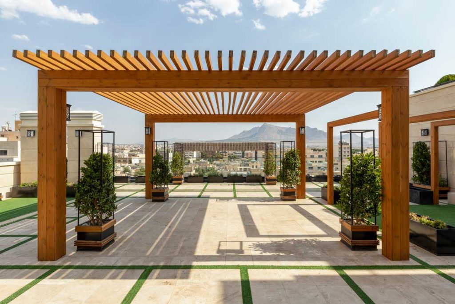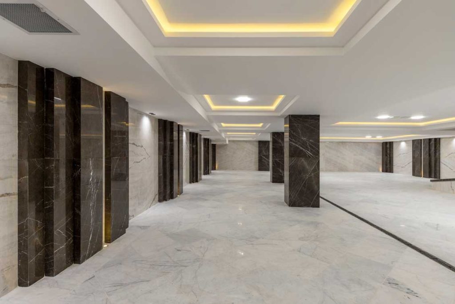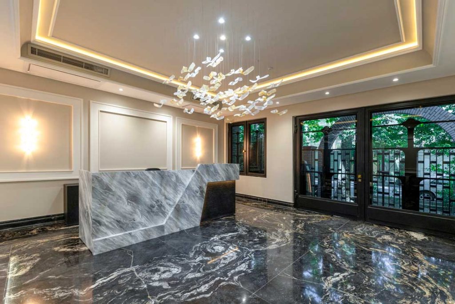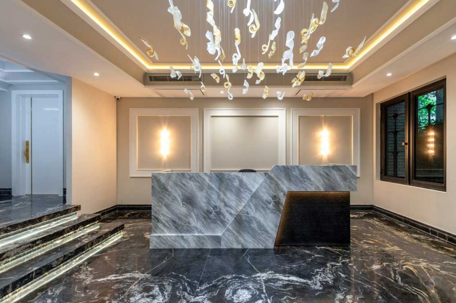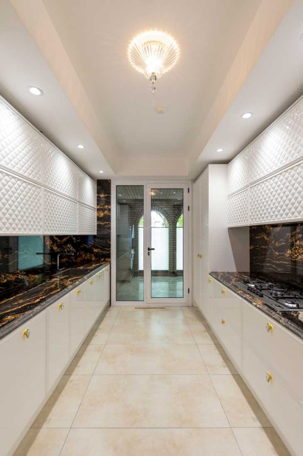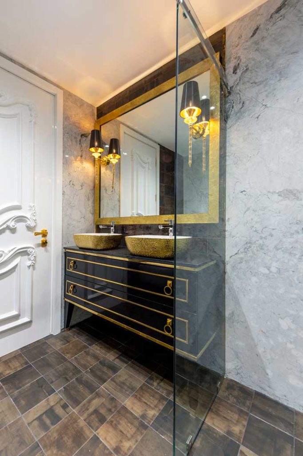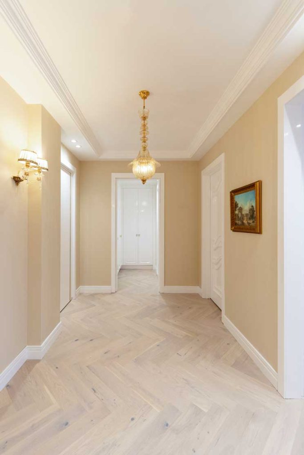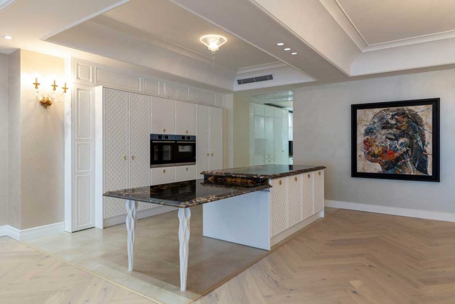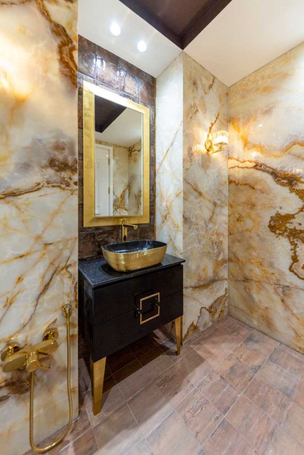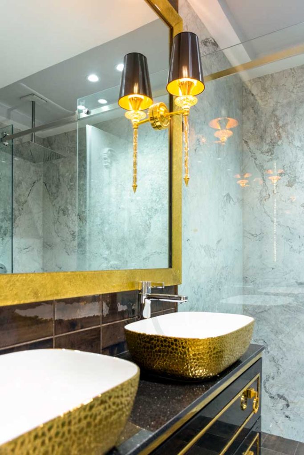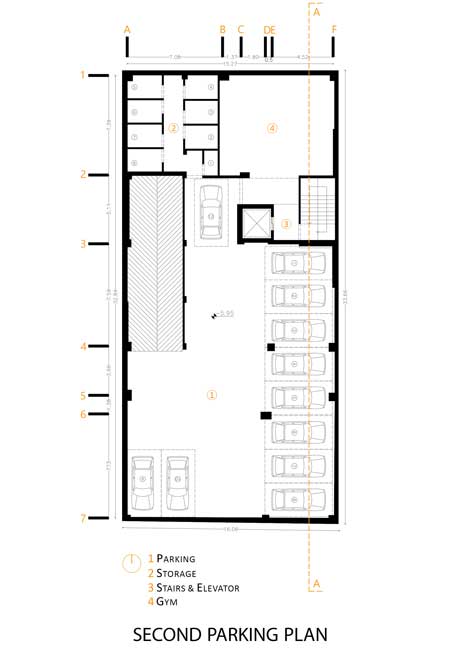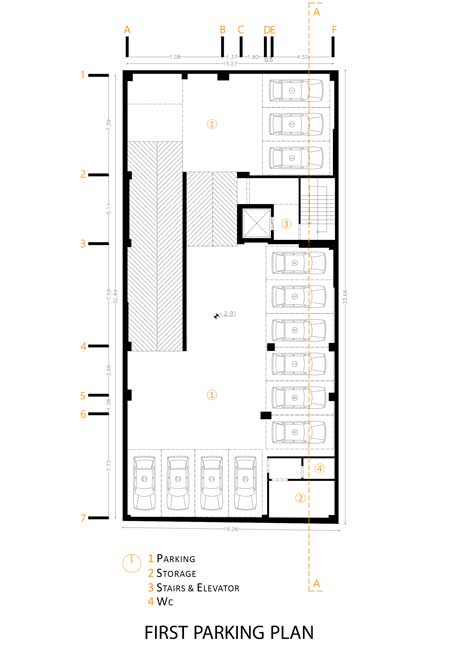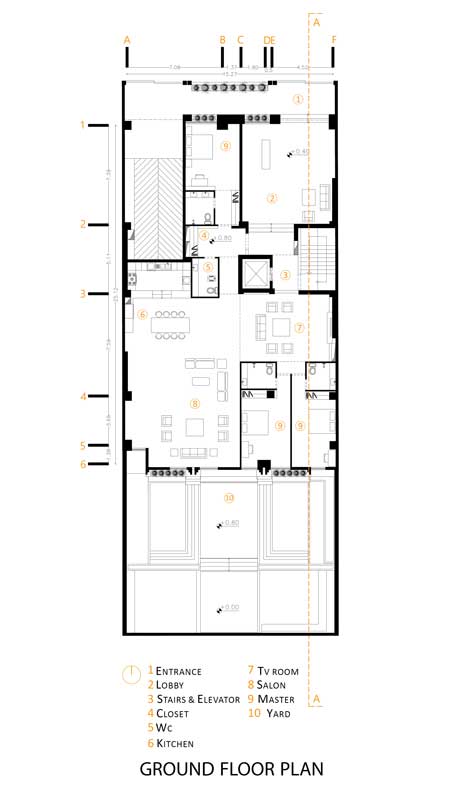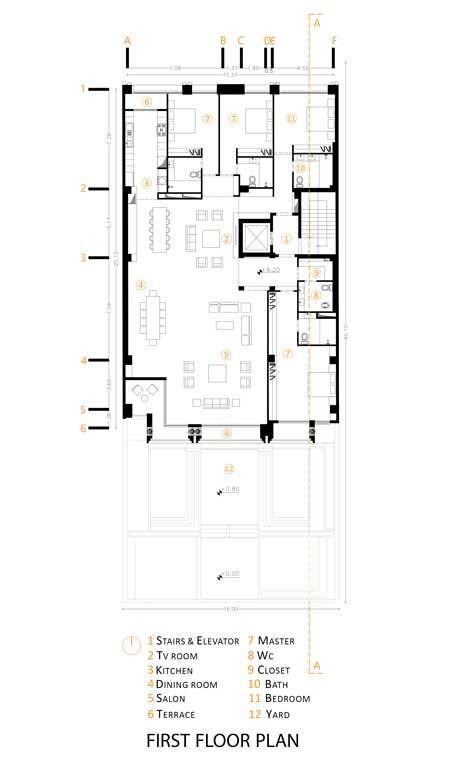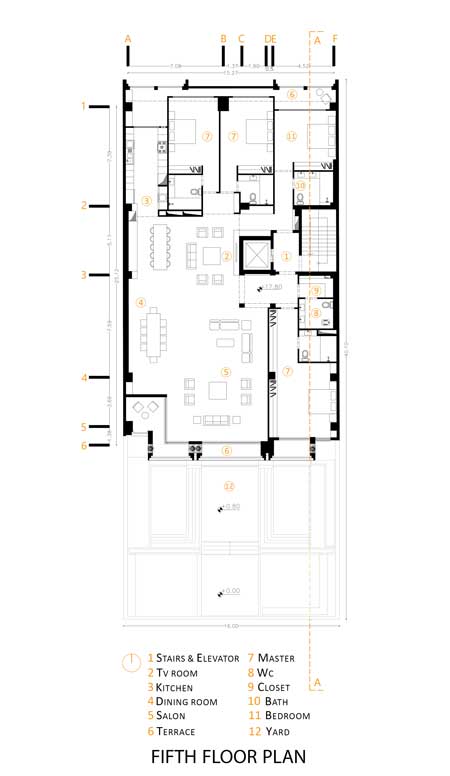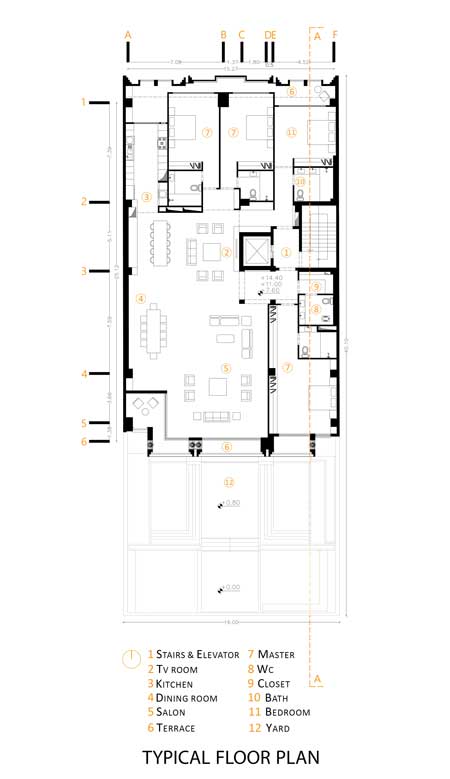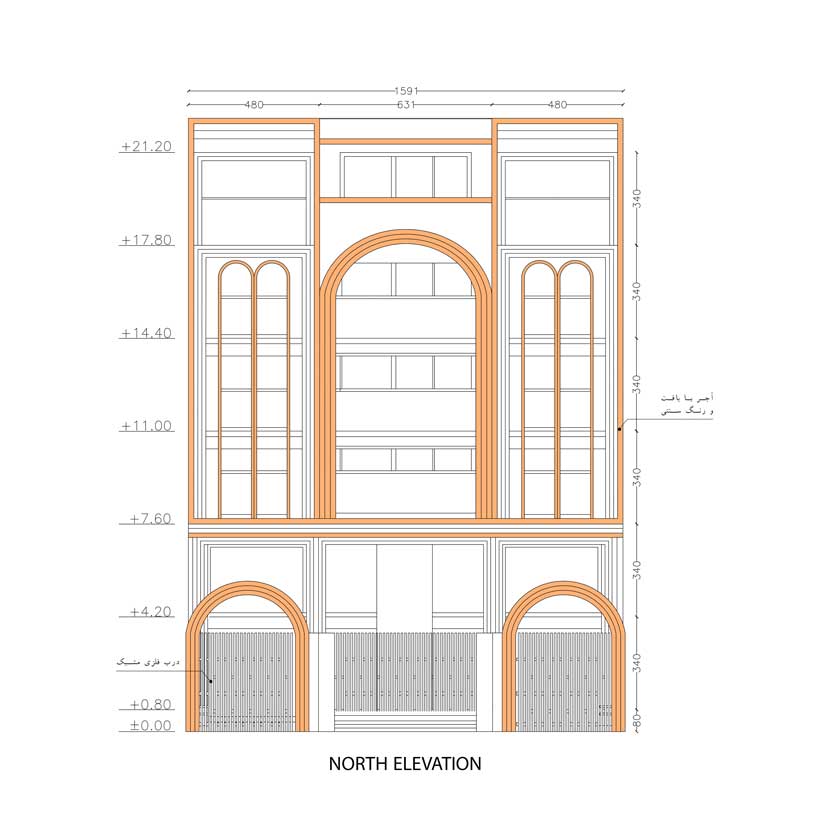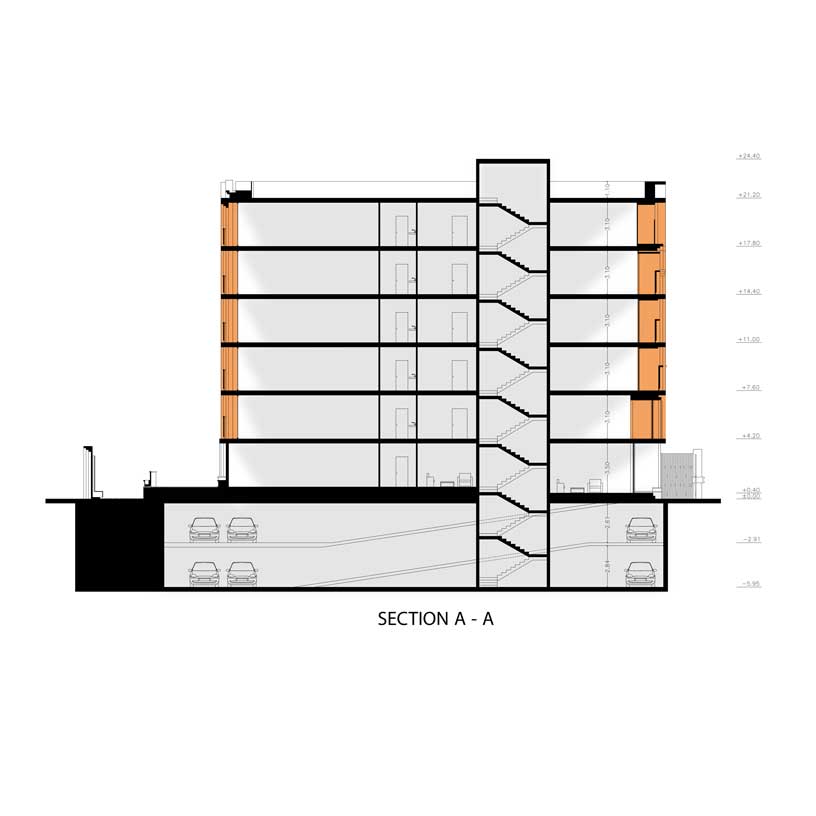CHAHAR-FASL HOUSE
- Type: Residential
- Date: 2021
- Principal Architect: Hooman Zandi
- Project Architect: Razieh Chehrian
- Interior Designer: Razieh Chehrian
- Photographer: Kourosh Dabaghi
- Graphic Designer: Fariba Akbarian – Kiana Taerian
- Client: Reza Alinaghian
- Location: Iran, Isfahan, Abbas Abaad St
In the project’s early stage, there was a conflict between the employer’s wish to use a Roman facade design and the project location, Abbas Abaad Street, one of the most historical streets in Isfahan Province, a street known for its luxurious and magnificent buildings in many logbooks. Though the street has undergone significant changes, it was previously the residence of officials and wealthy individuals. In the modern day, the building’s luxury and pride are characterized by the Roman facade, which has become popular among the public by builders, a representation that conflicts with Iranian architecture as well as the history of our culture and the history of our nation. What is the duty of an architect in this argument between builders and architects? Our interest centered on the answer to this question. As one of the main goals of the process, the first step involved boosting and developing the natural identity of the project. This street was named after the residence of people from Tabriz and their respect for Shah Abbaas, who settled them in this neighborhood. The antiquity of this neighborhood shows you parts of the history of different eras. You will find a unique street with old Plan trees with green shading that invites you to experience life differently from the modern urban experience. The existence of Madi Niasarm in the south part of the site as one of the oldest Plazas of the Isfahan province is another effective factor of the project. The 4 Seasons House was the definition of the Iranian architecture spirit for us. A similar spatial experience regeneration was considered rather than simply modeling traditional Iranian architecture. Therefore, we tried to use Iranian symbols, forms, and geometries to provide an appropriate ground for the modern man’s needs, aligned with the employer’s will. Using arch and brick is a reminder of the simplicity, originality, and spatial quality of Iranian houses. The reflection of color and texture of trees on bricks was designed to be in harmony with the ground at different times of the year. Additionally, the depression and the slip of arches create a pleasant play of shadows around the trees and Madi. The experience of living in a 4-season house in the form of a simple Iranian brick house without any external pretenses was established for residents’ peace, an experience forgotten nowadays.
گروه: مسکونی
سال:1400
معمار مسئول : هومن زندی
طراحان : راضیه چهریان
طراحان داخلی : سمانه طغیانی، راضیه چهریان،
عکاس : کوروش دباغی
طراح گرافیک : فریبا اکبریان
کارفرما: گروه محکم کار
آدرس : ایران، اصفهان، خیابان عباس آباد
پروژه ی موردنظر با چالش تناقض میان خواست کارفرما، طراحی نما به صورت کلاسیک رومی از یک سو و از سوی دیگر موقعیت مکانی پروژه، خیابان عباس آباد که یکی از تاریخی ترین خیابانهای شهر اصفهان است آغاز شد. خیابانی که در سفرنامههای متعدد با عمارتهای مجلل و باشکوه معرفی شدهاست. گرچه امروزه این خیابان درخور تغییرات فراوانی شده اما در دورههای مختلف تاریخی محل سکونت متمولان و صاحبمنصبان شهر بودهاست.
این روزها معرف تجمل و تفاخر ساختمان ها، نمای رومی است که توسط بسازبفروشها در میان مردم محبوبیت پیدا کرده، نمایندهی بی هویتی که در تناقض کامل با معماری ایرانی و پیشینهی فرهنگی و تاریخی ما میباشد. درمیان جدال معماران و بسازبفروشها وظیفهی معمار چیست؟ چگونگی پاسخ به این سوال از موارد موردتوجه ما بود.
در گام نخست، تقویت و توسعهی هویت ذاتی بستر پروژه، بهعنوان یکی از اهداف اصلی در دستور کار قرار گرفت. خیابان عباس آباد با سکونت تبریزی ها و ادای احترام به شاه عباس که آنهارا در این محله مستقر کرد، نام گرفت. قدمت این محله به گونه ای است که می توان گوشه هایی از تاریخ دوره های مختلف را مشاهده کرد. خیابانی منحصر بفرد با وجود چنارهایی کهن سال با سایه بانی سبز که شما را به تجربه ای متفاوت از زندگی شهری امروزی دعوت می کند. وجود مادی نیاصرم در جنوب سایت که از قدیمی ترین پلازاهای شهر اصفهان محسوب میشود، از دیگر عوامل تاثیرگذار پروژه بود.
خانه ی چهارفصل برای ما تجربهی تعریف روح معماری ایرانی بود. بیش از الگوبرداری صرف از معماری سنتی ایرانی، بازآفرینی تجربهی فضایی مشابه مدنظر بوده است. در این راستا تلاش کرده ایم با استفاده از نشانه ها، فرم ها و هندسه ی ایرانی، بستری مناسب برای نیاز انسان معاصر ایجاد کنیم که هم راستا با خواست کارفرما باشد. استفاده از قوس و آجر، یادآور سادگی، اصالت و کیفیت فضایی خانه های ایرانی است. انعکاس رنگ و بافت درختان بر آجرها جهت هماهنگی با بستر در فصول مختلف سال صورت گرفت همچنین فرورفتگی و لغزش قوسها بر روی هم بازی آرامی از سایه ها را در جوار درختان و مادی به ارمغان می آورد. تجربهی زندگی در خانهی چهارفصل به عنوان یک خانه ی آجری ساده و ایرانی بدون تظاهر بیرونی، جهت آسایش ساکنین شکل گرفت، تجربهای که شاید امروزه به فراموشی سپرده شدهاست …
Copyright 2026 © Rastak office.com
Powered by Archiweb




