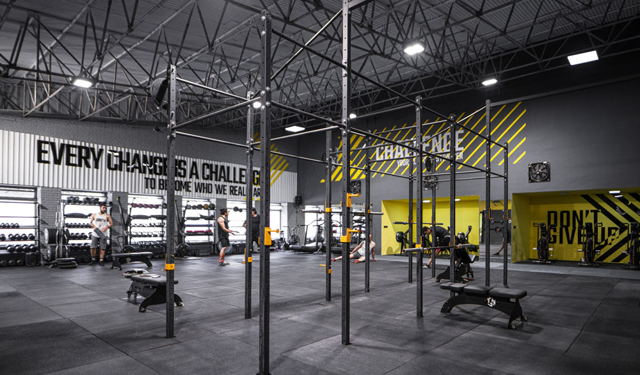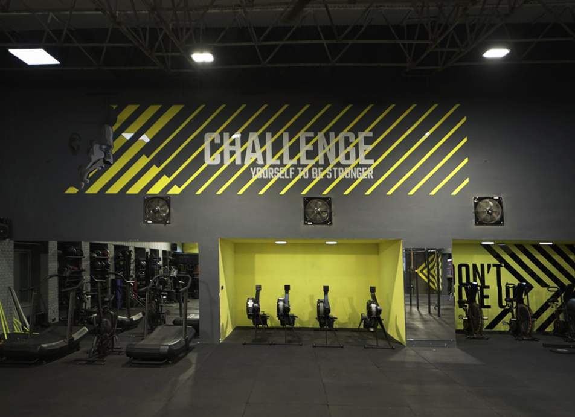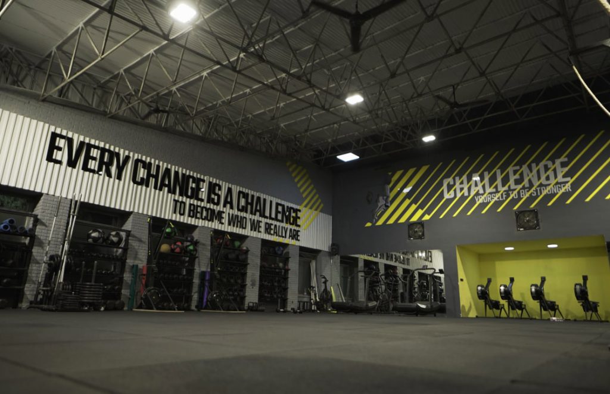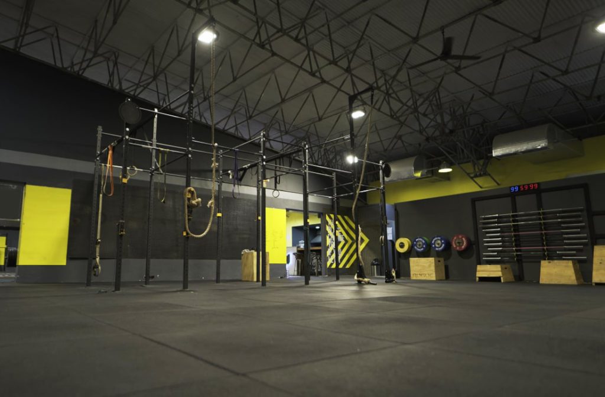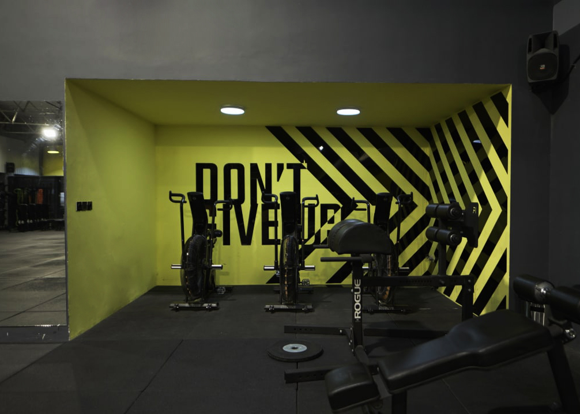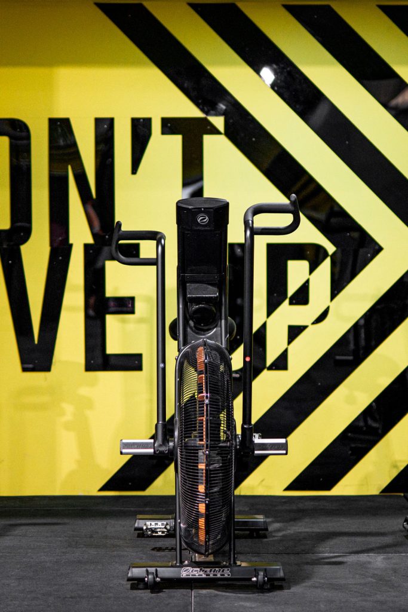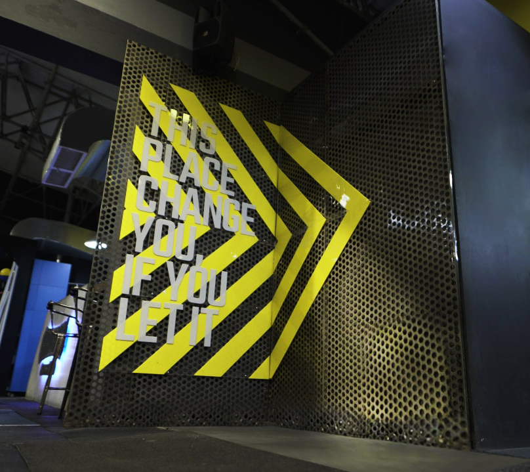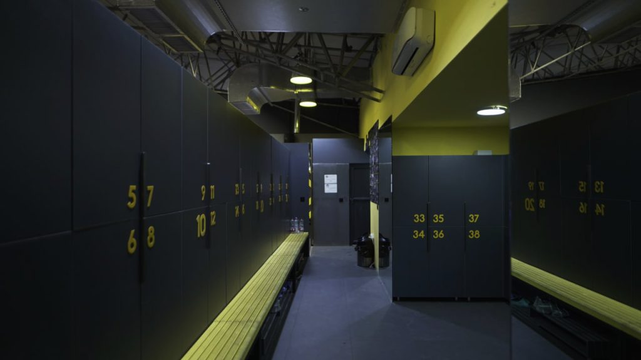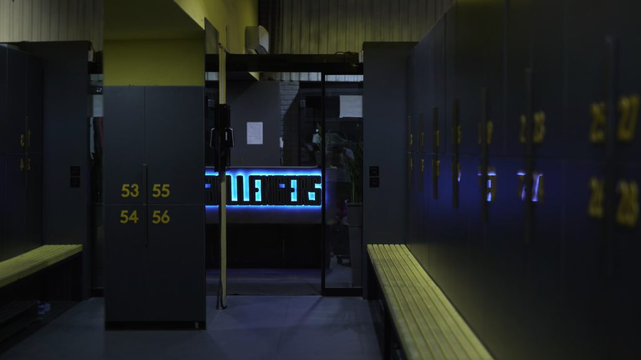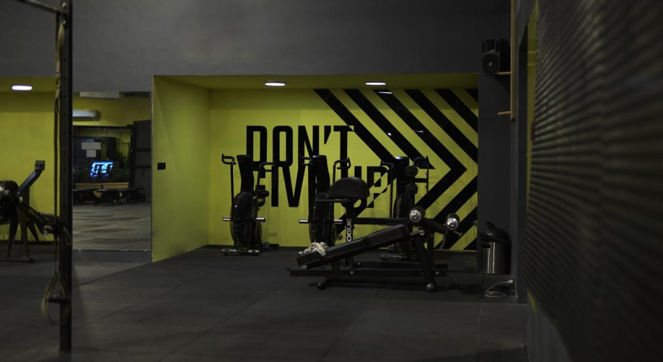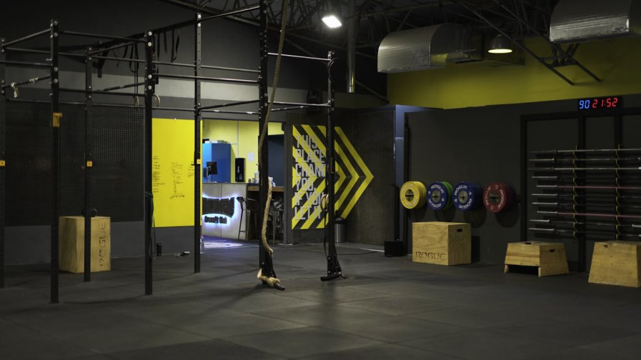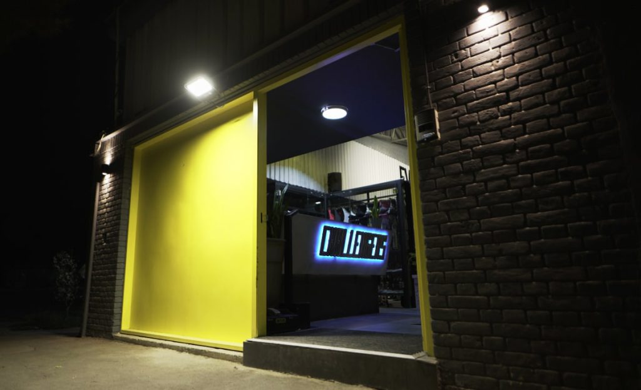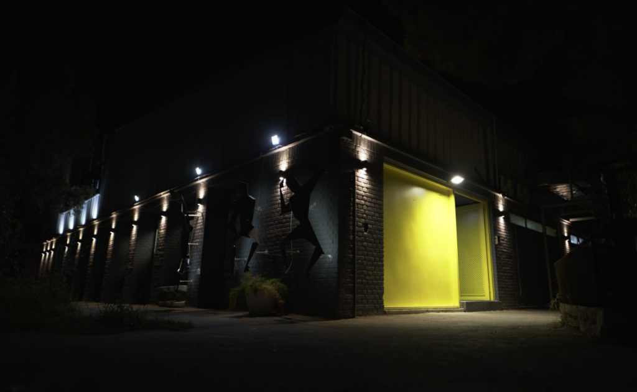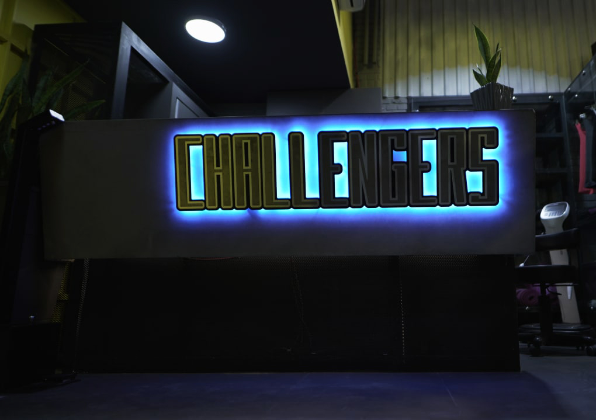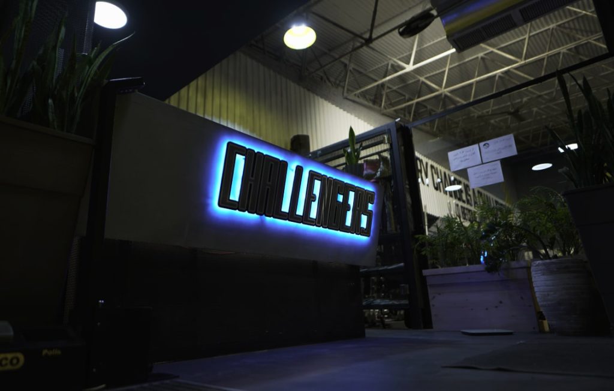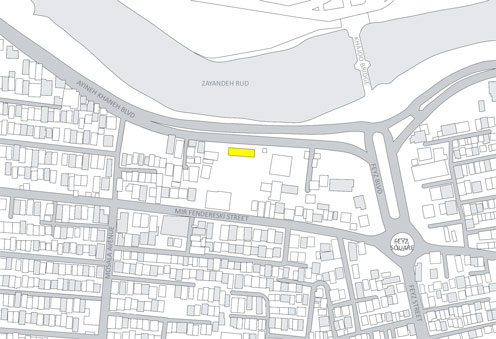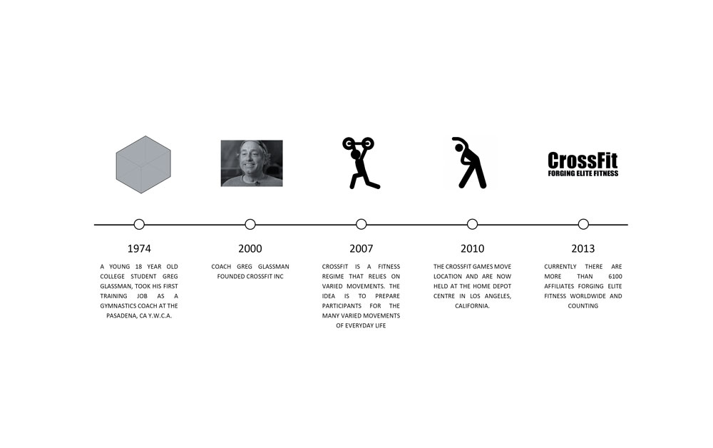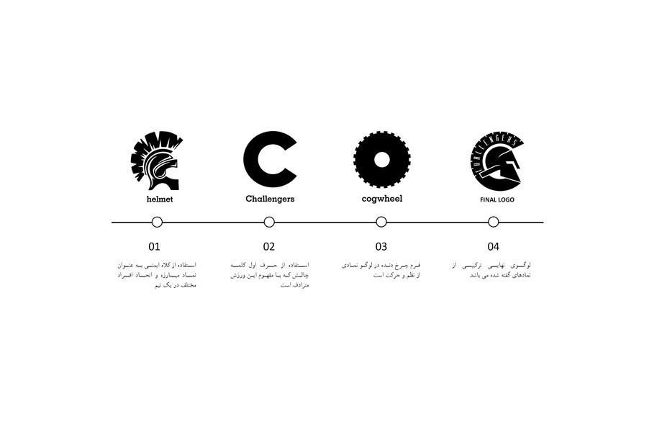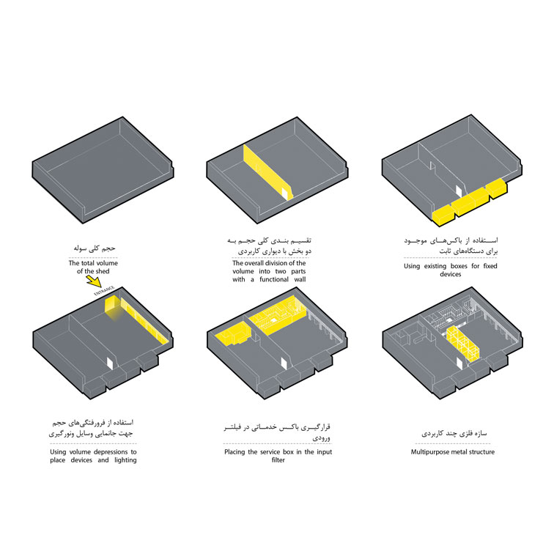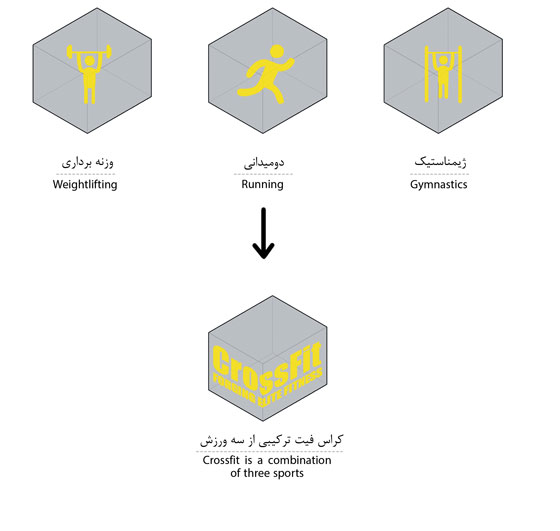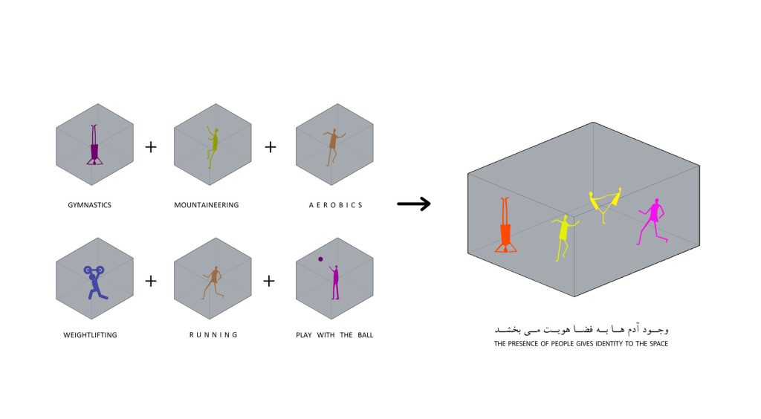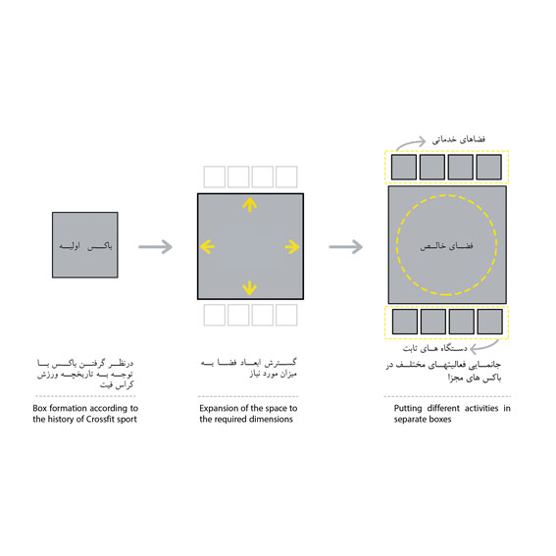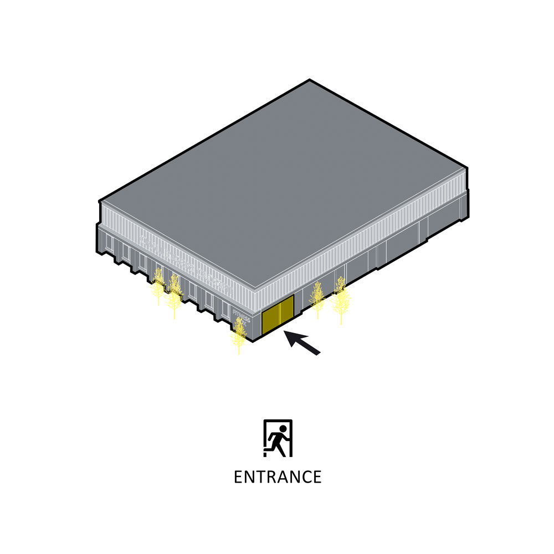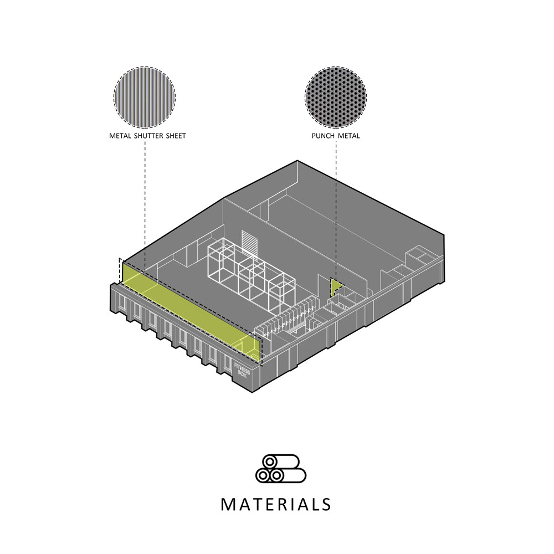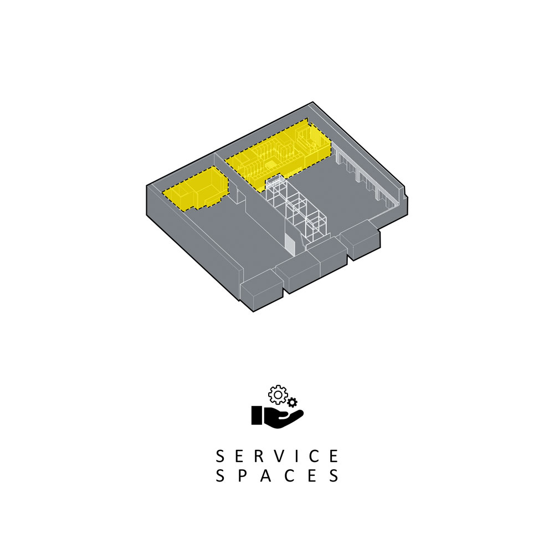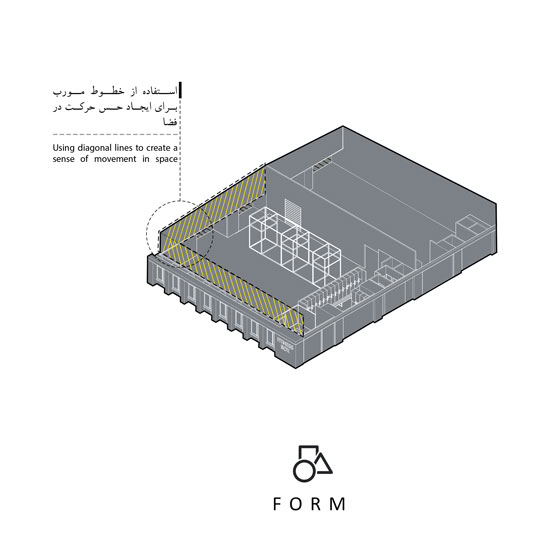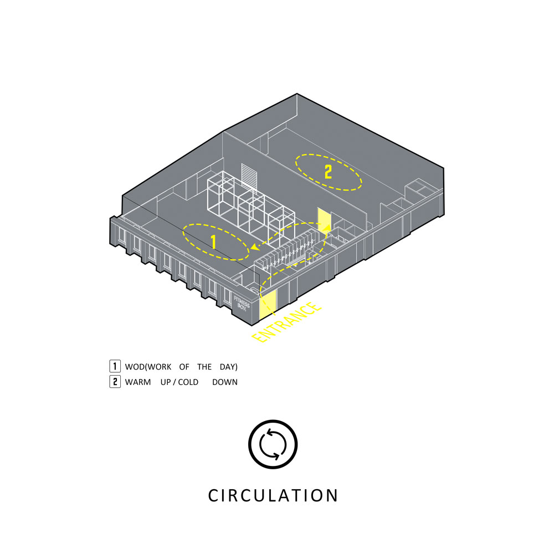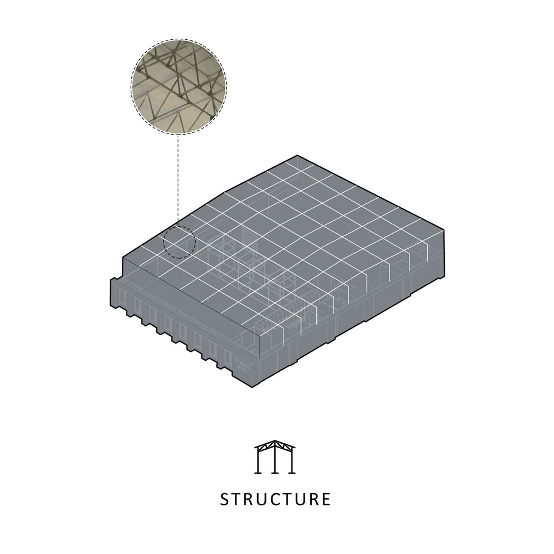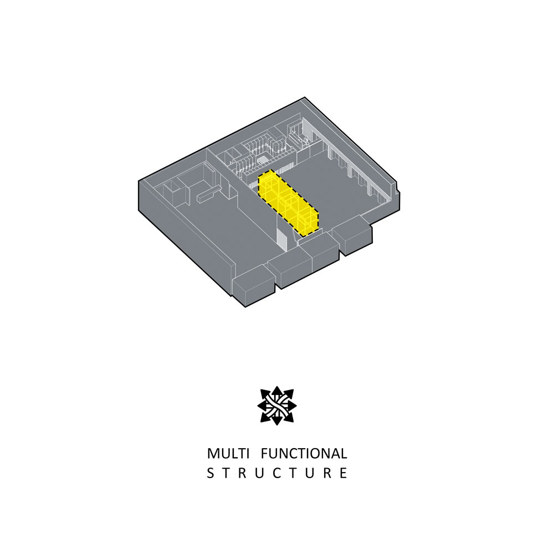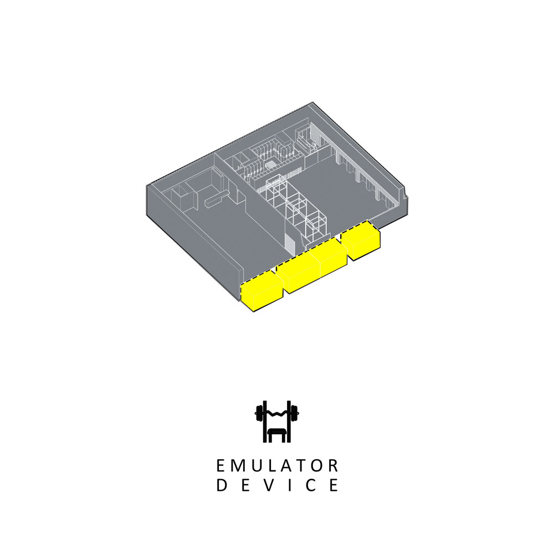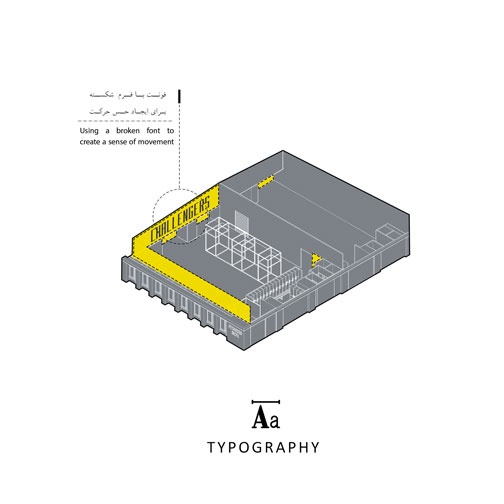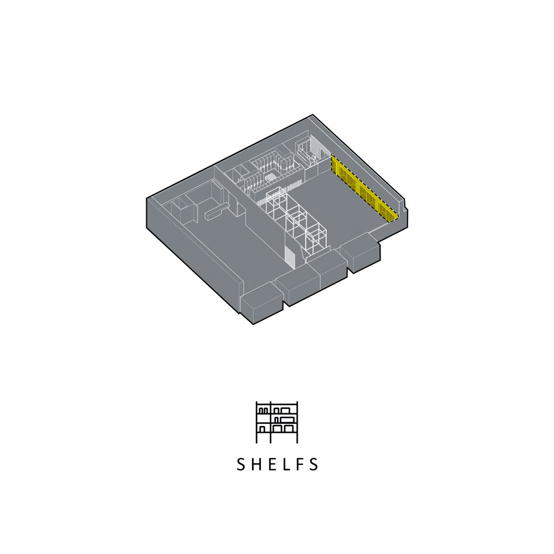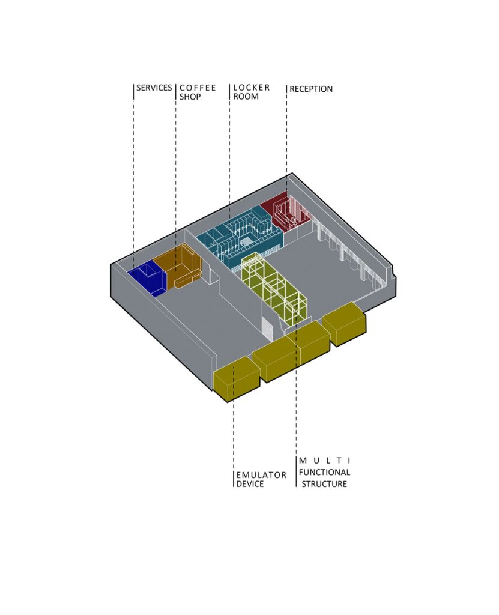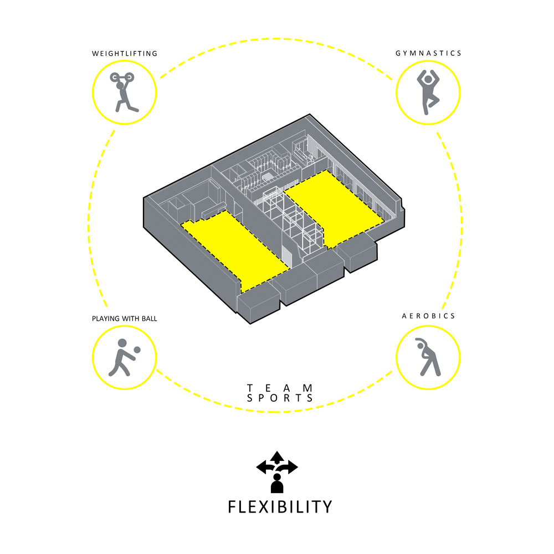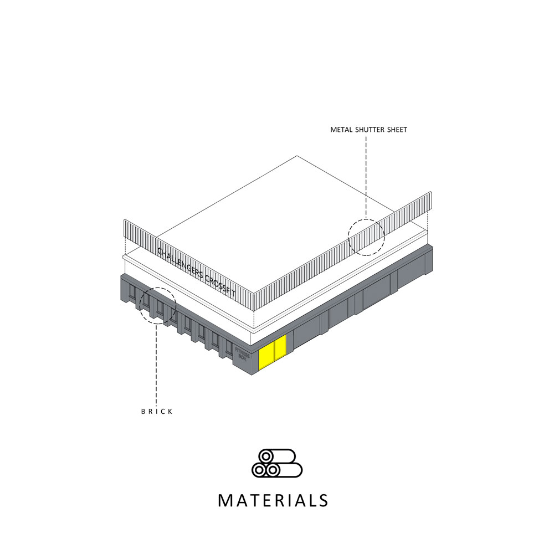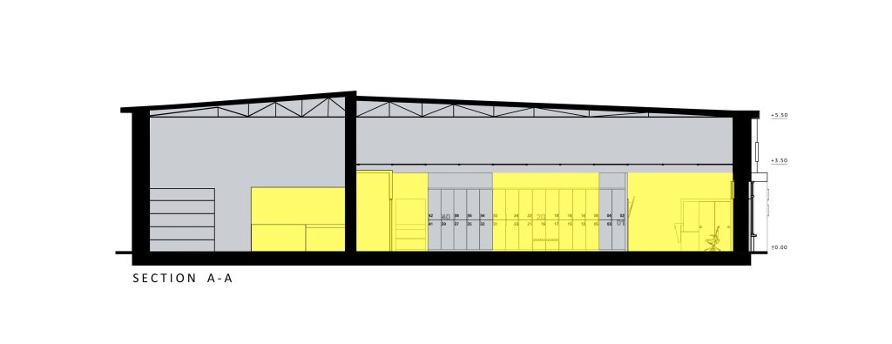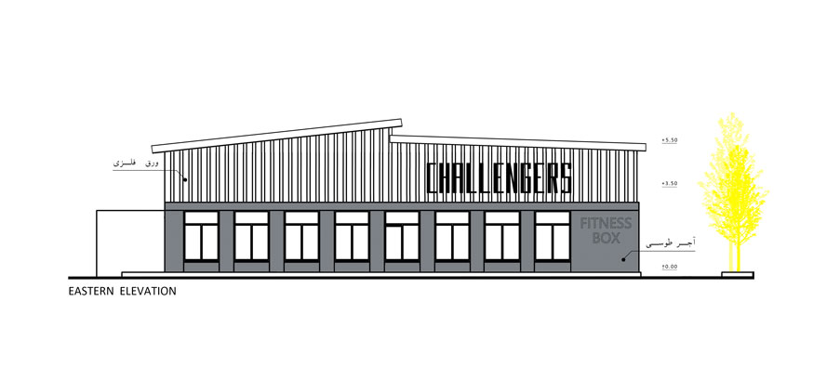challengers Sports Club
- Type: Sport
- Date: 2021
- Principal Architect: Hooman Zandi
- Project Architect: Faria Jafari
- Photographer: Lufa Marketing
- Graphic Designer: Fariba Akbarian
- Client: Hooman Zandi – Amin Rezaee
- Location: Iran, Isfahan, Mir St
In the mid-1940s, some countries around the world established houses with the name “Youth Palace,” with sports, recreational, and educational facilities to address the problems of young people. The Isfahan Youth Palace complex is now the home of the Chaleshgaran Sports Club, and the reconstruction of this complex with the preservation of its original structure in a prominent manner has begun, in line with preserving the memories of past generations.
The structure of the old sports club building, which had lateral walls, was preserved. This establishment, with a focus on CrossFit training, began its activities with a diverse range of users. Given the background of this sport, which began with Gilesman’s House Garage (Metal Box), the initial idea for space design was created. Behavioral approaches, the history of CrossFit, the existing space, and standards were the primary basis for selecting color, light, form, and spatial relationships. Since the social context of the club does not have a specific identity for designing based on it, a flexible box with the potential to establish a qualitative connection with users was created.
The division of spaces is such that side boxes are designed for accommodating different sports equipment with different users, service areas including reception, dressing room, cafeteria are placed in the entrance box, and a central continuous box is formed for group activities. Considering the nature of this sport, the use of visible metal materials gives the audience a sense of authenticity. Environmental graphics in the space use a fractured font to remind users of the intensity and high-speed activities carried out in this project. Creating a space suitable for the type of activity in this place and using diagonal lines in yellow on a gray background continuously increases heart rate and motivation in the audience.
گروه: ورزشی
سال:1401
معمار مسئول : هومن زندی
طراحان : فریا جعفری
عکاس : لوفا مارکتینگ
طراح گرافیک : فریبا اکبریان
کارفرما: آقای هومن زندی و آقای امین رضایی
آدرس : ایران، اصفهان، خیابان میر
در اواسط دههی چهل برخی کشورهای دنیا خانههایی با نام (کاخ جوانان) با امکانات ورزشی، تفریحی و آموزشی با هدف حل مشکلات جوانان برپا کردند. مجموعهی کاخ جوانان اصفهان در مکان فعلی باشگاه چالشگران بودهاست، در راستای حفظ خاطرات نسلهای گذشته بازسازی این مجموعه با نگهداری سازهی اصلی آن بهصورت نمایان، آغاز شد. سازهی ساختمان باشگاه قدیمی که به صورت سازهی فضاکار با دیوارهای جانبی بود حفظ گردید. این مجموعه، با تمرکز بر ورزش کراسفیت، با تنوع سنین کاربران شروع به فعالیت نمود.
با توجه به پشینهی این ورزش که از گاراژ خانهی گیلسمن (باکس فلزی) آغاز شد، ایدهی اولیه طراحی فضا بهصورت باکس در ذهن ما ایجاد شد. رویکرد های رفتارشناسانه، تاریخچهی کراسفیت، فضای موجود و استانداردها به عنوان مبنای اصلی انتخاب رنگ، نور، فرم و روابط فضایی در دستور کار قرار گرفت. از آنجایی که بافت اجتماعی باشگاه، هویت مشخصی ندارد که بتوان براساس آن طراحی نمود، باکس منعطف با پتانسیل ایجاد ارتباط کیفی فضا با کاربر، خلق شد.
تقسیم بندی فضاها به گونهای است که باکسهای جانبی برای جانمایی دستگاههای ورزشی با کاربری متفاوت، فضای خدماتی که شامل پذبرش، رختکن، سرویس و کافه میباشد، در باکس ورودی و باکس پیوستهی مرکزی جهت انجام فعالیتهای گروهی شکل گرفت.
باتوجه به ماهیت این ورزش، استفاده از مصالح فلزی بهصورت نمایان، به مخاطب حس عدم تظاهر میدهد. گرافیک محیطی فضا با فونت شکسته، یادآور ایجاد حس شدت و سرعت بالای انجام فعالیتهای صورت گرفته در این پروژه میباشد. خلق فضایی متناسب با نوع فعالیت در این مکان و استفاده از خطوط مورب به رنگ زرد با زمینهی خاکستری بطور مداوم موجب افزایش ضربان قلب و حرکت و انگیزه در مخاطب میشود.
Copyright 2026 © Rastak office.com
Powered by Archiweb




